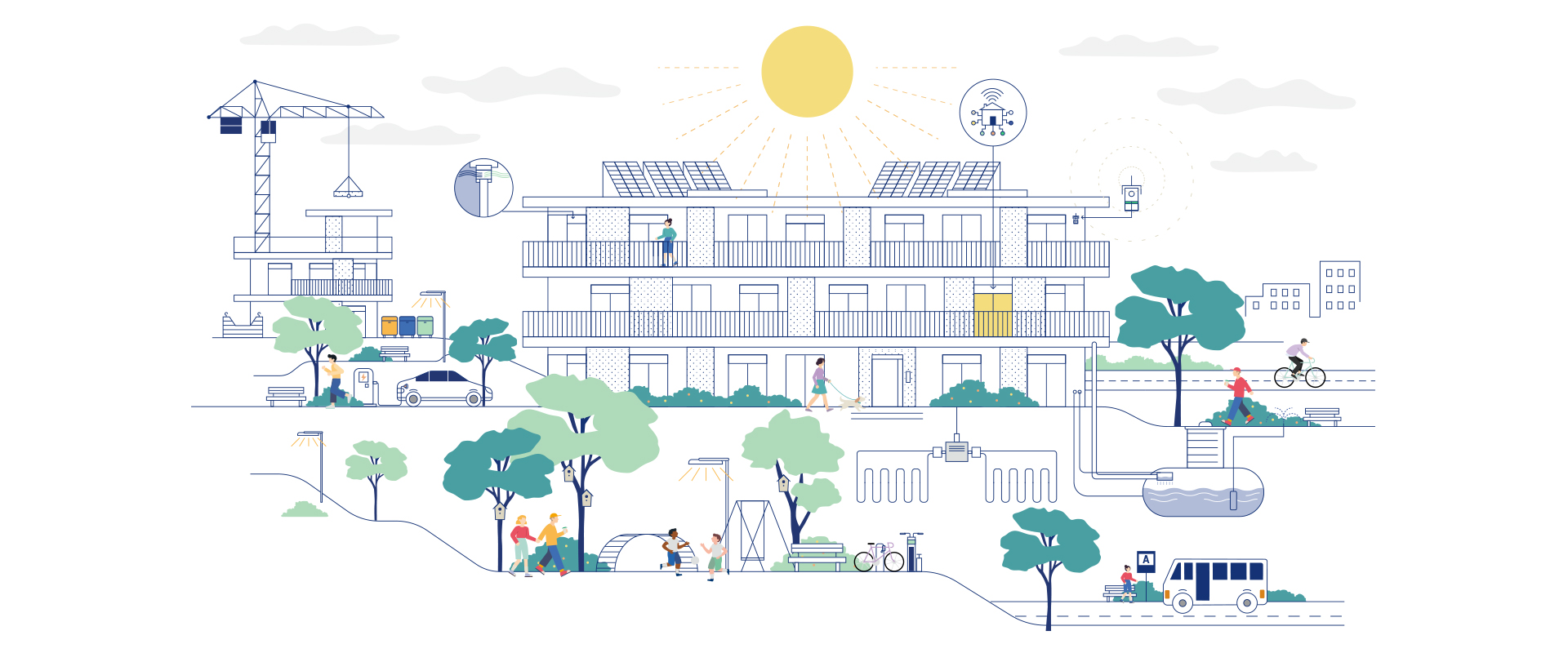

Awareness of society’s impact on climate change continues to grow each year. At the heart of responsible change lie the choices and decisions we make. That is why, at Skanska, our approach to sustainability is built on three key pillars:
At the Skanska Group, we have committed to reducing our greenhouse gas emissions, for which we are responsible, by 50 per cent by 2030, and to achieving net zero emissions by 2045. Enhancing the energy efficiency of buildings is one of our core design objectives. Our residential developments are designed not only to offer a high level of comfort in use, but also with careful consideration of their carbon footprint across the entire life cycle of the building.
form an effective barrier against health-threatening PM10 and PM2.5 dust particles. With this solution in place, there is no longer a need for an air purifier at home.
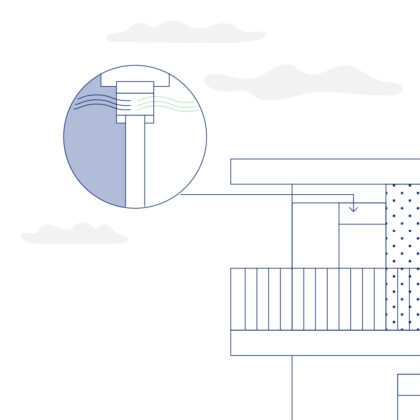
A home automation system that enables residents to monitor and manage their electricity and heat usage via a mobile app.
The central unit can also be fitted with a button to shut off the water supply in the apartment, as well as smart meters for electricity and heat consumption, which convert the data into the flat’s carbon footprint.
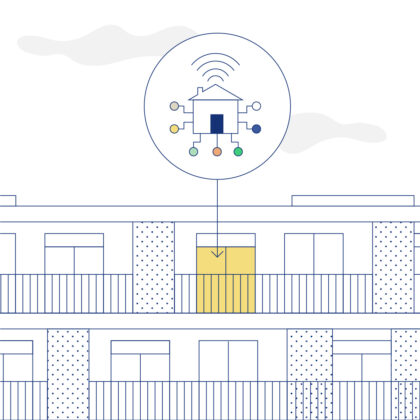
The energy generated in this way is used to light the building’s communal areas: garages, stairwells and corridors. This reduces the community’s maintenance costs.
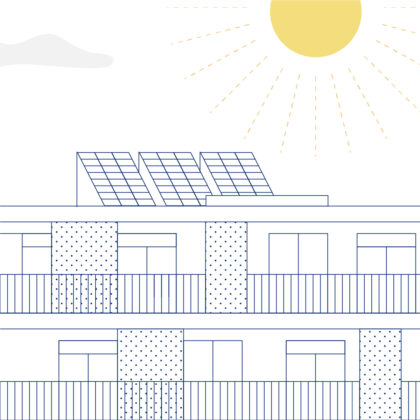
Each of our developments is equipped with an external Airly sensor that monitors air quality in the vicinity of the estate. In doing so, we aim to raise awareness of outdoor air quality, as it significantly affects our health.
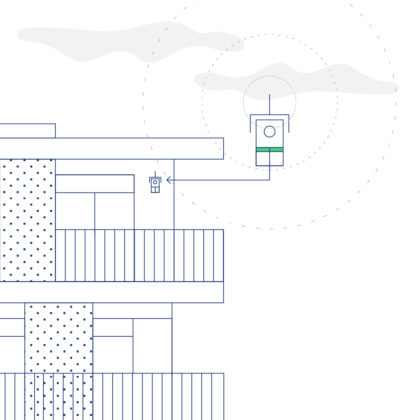
On our estates, collected rainwater is primarily used to water greenery and wash bikes, shoes or tools. To support this, we install accessible outdoor taps powered by rainwater.
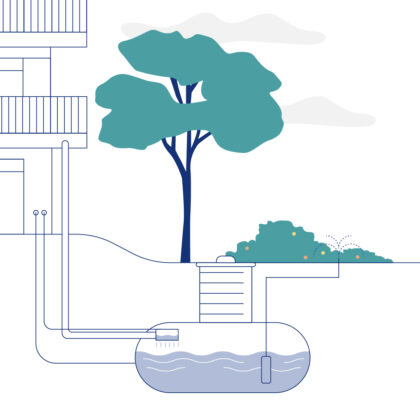
A sustainable heat source used to generate domestic hot water in the building. By choosing renewable sources, reliance on grid energy is reduced.
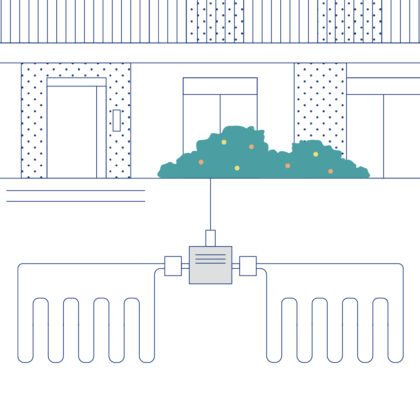
Our estates are equipped with charging stations for electric vehicles.
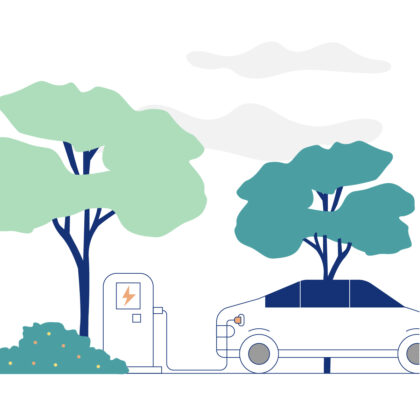
Before starting construction, we carry out a number of specialist assessments involving not only geologists, but also ecologists and ornithologists. Their reports help guide responsible project design and ensure the protection of native plant species.
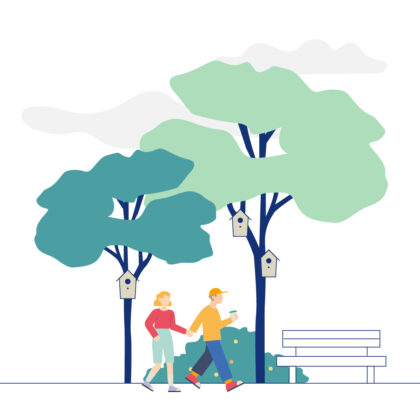
We care for all residents of our estates, including birds and insects. We provide shelters and drinking spots to support urban biodiversity.

From the moment we begin looking for development sites, we prioritise locations that support sustainable living, including access to public transport and cycling routes. This enables future residents to choose greener means of transport, helping reduce smog and noise pollution in the city.
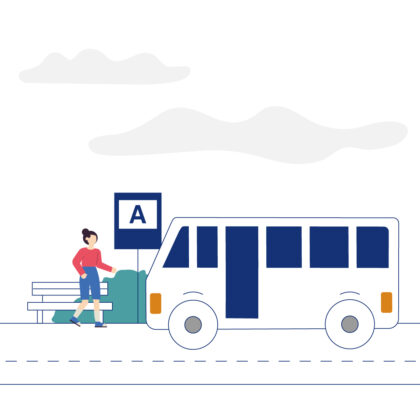
LED lighting combined with motion sensors ensures optimal electricity use – only when it’s actually needed.
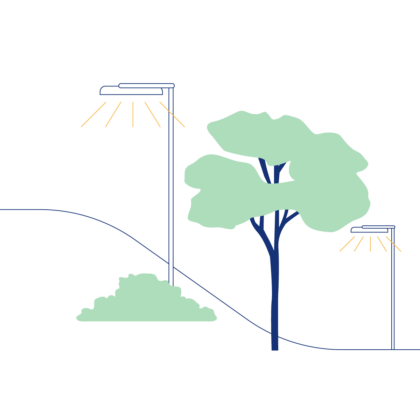
We provide shared, accessible spaces for residents’ bicycles, including repair facilities.
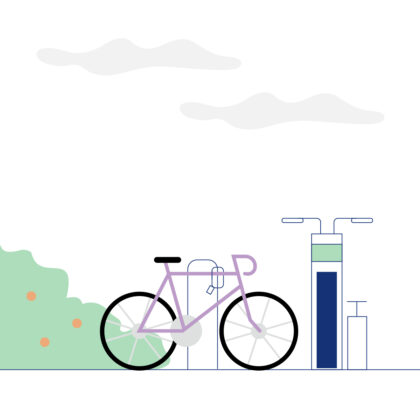
During the construction process, we commit to recycling 97% of waste. Our goal is to manage all waste within a circular economy model.
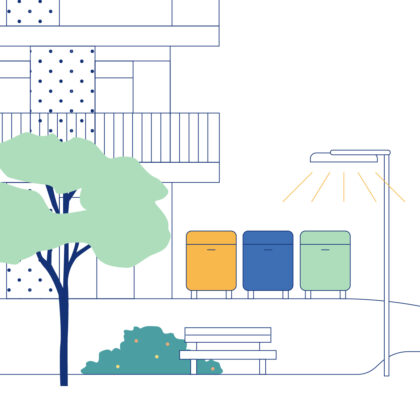
We carry out construction works using energy from renewable sources, by signing sustainability-focused agreements with energy providers.
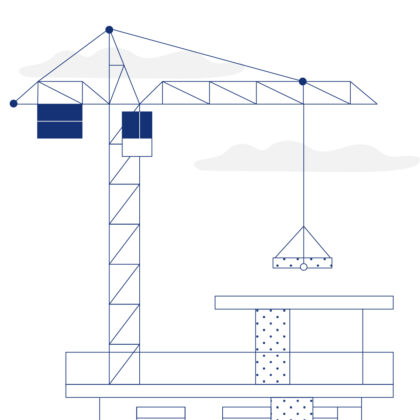
This certificate clearly communicates our pro-environmental approach in areas such as site management, health and wellbeing, energy, transport, water, materials, waste, land use, pollution, and innovation. A successful audit confirms that both the housing and the entire estate meet the highest quality standards – with particular emphasis on environmental care – giving reassurance to us and our clients.

Jest klarowną informacją o naszej proekologicznej postawie w takich obszarach jak zarządzanie placem budowy, zdrowe i dobre samopoczucie, energia, transport, woda, używane materiały, odpady, poszanowanie terenu, zanieczyszczenia oraz innowacja. Jeśli nasza inwestycja przejdzie pozytywny audyt, daje nam to oraz naszym klientom pewność, że mieszkanie i całe osiedle spełniają najwyższe normy jakościowe obejmujące w dużej mierze przede wszystkim troskę o środowisko.
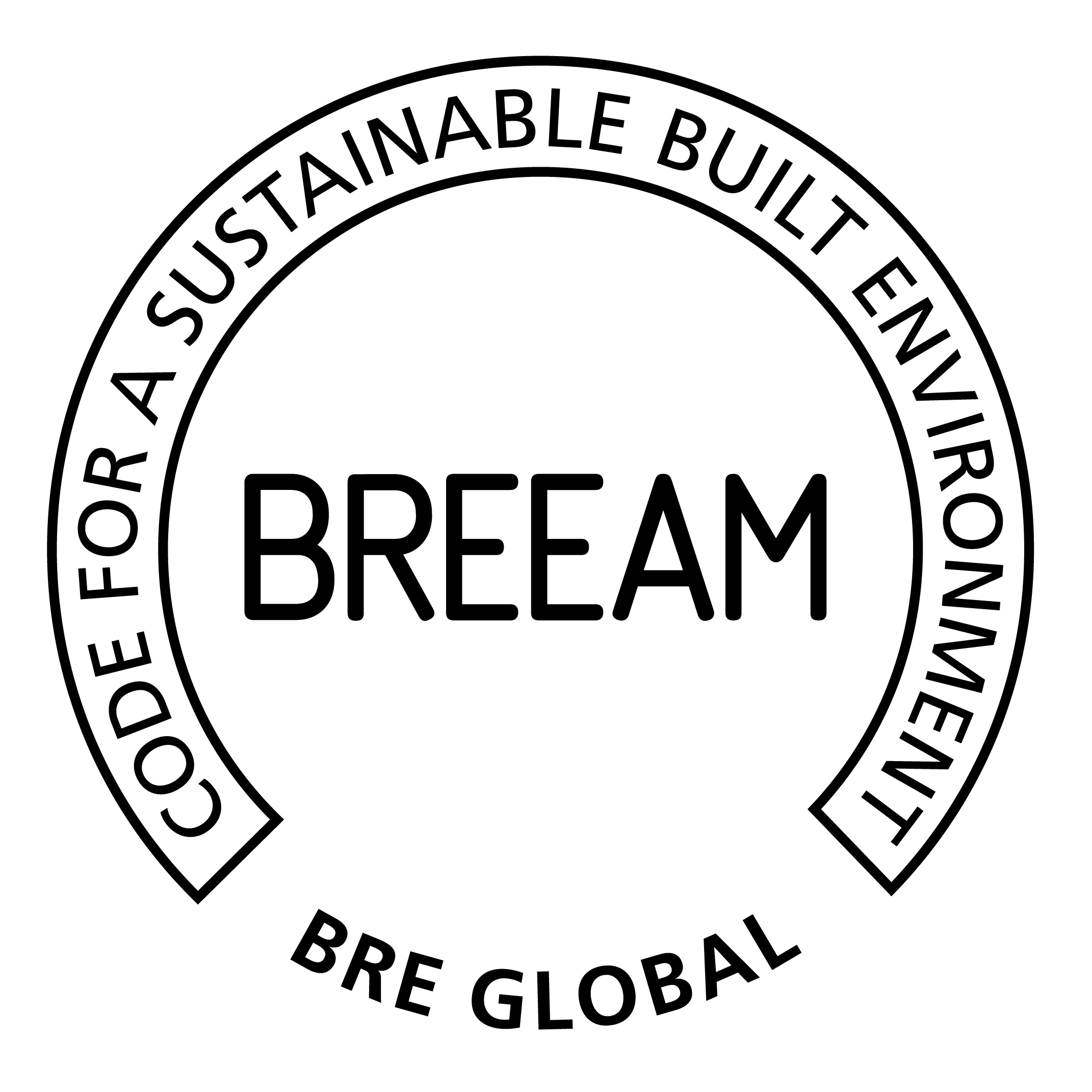
Buildings designed in accordance with the ‘Barrier-Free Facility’ certification standard are free of architectural barriers. In addition to stairs, we provide ramps leading to the estate. All entrances—to stairwells, lifts, balconies or commercial units—are designed with accessibility in mind, featuring no thresholds (or only very low ones) and ample manoeuvring space.
