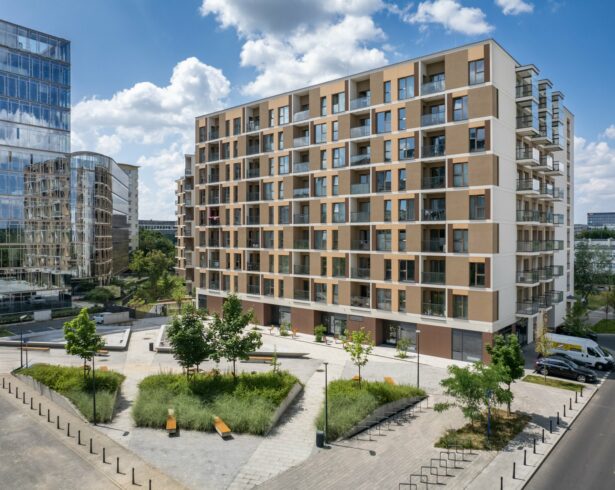
Holm House 3
Warszawa, Mokotów, ul. Domaniewska 34B,
Zdziechowskiego 11
Sprzedaż zakończona. Zachęcamy do sprawdzenia aktualnej oferty w 5. etapie inwestycji.

Warszawa, Mokotów, ul. Domaniewska 34B,
Zdziechowskiego 11
Sprzedaż zakończona. Zachęcamy do sprawdzenia aktualnej oferty w 5. etapie inwestycji.
No results
Holm House 3 is the next stage of Skanska’s most frequently awarded and customer-appreciated residential development. The estate is ideally located between Domaniewska and Zdziechowskiego Streets, near Galeria Mokotów and two metro stations. This makes it perfect for fans of vibrant city life, employees of the nearby business centre, families looking for recreational space, and, above all, those who value timeless quality.
A good design is synonymous with comfort, practicality, and outstanding aesthetics. Residents often expect the estate layout to provide a space separated from city noise, and they also want the buildings to harmonise with the surrounding urban fabric. We respond to these expectations. The buildings from the next stages of the Holm House development complement the frontage along Zdziechowskiego Street and elegantly continue the building line of Domaniewska. They are designed with high-quality finishing materials – those that not only look good when new, but whose understated elegance remains appealing over time.
The third stage of Holm House is part of a thoughtfully conceived and well-designed whole. The structure of the estate draws on the qualities of the Mokotów district that Warsaw residents value most: intimacy and urbanity. On one hand, it captivates with attractively designed green areas between the buildings, and on the other, it makes intelligent use of the available space. Everyone agrees this part of the city is well-designed.
| Project Details | |
|---|---|
| Apartment area | 26,67 - 155,35 m² |
| Number of rooms | 1-5 |
| Number of floors | 11 |
| Completion date | Buildings completed |
The above information does not constitute a commercial offer within the meaning of Article 66 § 1 of the Polish Civil Code.

The perfect location of these uniquely designed buildings and the safety of the area are advantages that cannot be overlooked. Skanska – a developer with international experience – is a guarantee of partnership and adherence to the highest sustainable building standards.
A new urban quarter is emerging in Mokotów – the multi-stage Holm House development will ultimately comprise eight buildings and over 800 apartments. The first four buildings at Zdziechowskiego 6–8 are already inhabited. Others are now being developed, including near the new town square, with access from the vibrant Domaniewska Street.
A large, new residential estate in the heart of Mokotów’s business district offers a secure future for your company. This is where your customer lives.

| Number / Availability | Area | Connection power capacity | Cena netto | Cena brutto | Unit layout | |
|---|---|---|---|---|---|---|
|
GU04 Umowa deweloperska lub przedwstępna |
99.47 m2 |
32 | 1 584 731,71 zł | 1 949 220 zł |
| Area | 99.47 m2 |
| Connection power capacity | 32 |
| Cena netto | 1 584 731,71 zł |
| Cena brutto | 1 949 220 zł |
We invite you to book a meeting with an advisor.