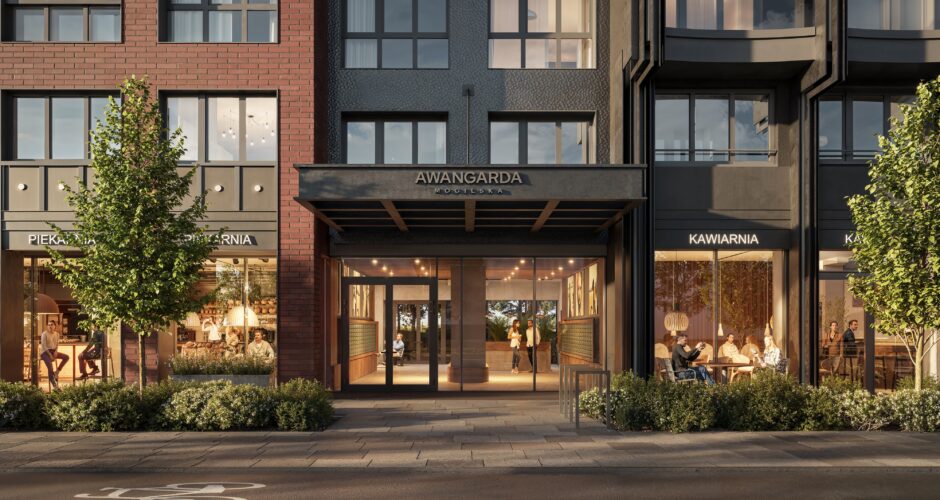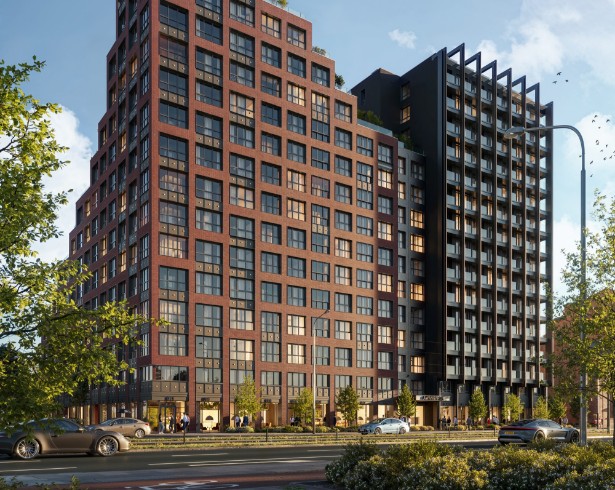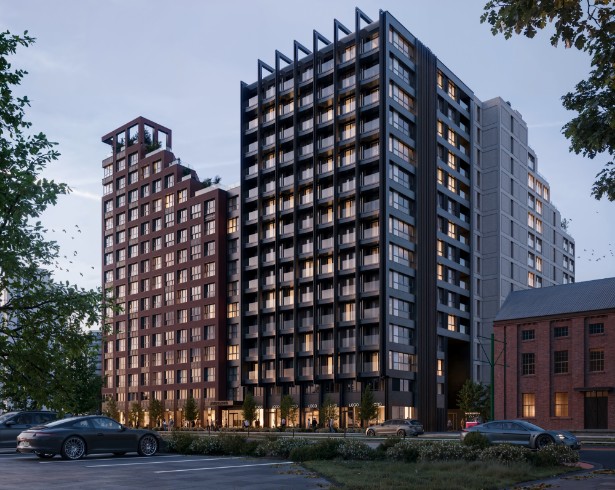
Awangarda
Mogilska
Kraków, Prądnik Czerwony, ul. Mogilska 126
Zapytaj o ofertę dopasowaną do Twoich potrzeb
Mogilska and similar ones. Please get in touch.

Kraków, Prądnik Czerwony, ul. Mogilska 126
Zapytaj o ofertę dopasowaną do Twoich potrzeb
Kliknij w wybrany lokal aby poznać ceny szczegółowe i wysłać zapytanie
| Status | Numer | Rooms ↑ ↓ | Area ↑ ↓ | Floor ↑ ↓ | Development | Apartment plan | Price ↑ ↓ | |
|---|---|---|---|---|---|---|---|---|
| Available | 3 | 58.04 m2 | 1 | Awangarda Mogilska 1 |
1 065 600 zł
|
|
||
| Available | 2 | 50.65 m2 | 1 | Awangarda Mogilska 1 |
935 700 zł
|
|
||
| Available | 3 | 60.81 m2 | 2 | Awangarda Mogilska 1 |
1 127 900 zł
|
|
||
| Available | 2 | 51.10 m2 | 2 | Awangarda Mogilska 1 |
960 300 zł
|
|
||
| Available | 3 | 60.81 m2 | 3 | Awangarda Mogilska 1 |
1 134 400 zł
|
|
||
| Available | 2 | 52.35 m2 | 3 | Awangarda Mogilska 1 |
985 800 zł
|
|
Industrialna architektura w miejscu byłych zakładów zbożowych – Awangarda Mogilska w Krakowie to unikalna inwestycja mieszkaniowa, której oryginalna architektura nadaje industrialny, loftowy charakter i smukłą sylwetkę niezwykłego budynku. Wielkomiejski w duchu projekt powstający przy ul. Mogilskiej, skupi się wokół wewnętrznego, zielonego patio, oferując w pierwszym etapie 278 mieszkań oraz 6 lokali usługowych. Autorami projektu są architekci cenionej krakowskiej pracowni B2 Studio.
Wyjątkowy, kaskadowy układ budynku, tarasy, balkony lub loggie oraz wysokie okna zapewnią mieszkańcom optymalny dostęp do światła słonecznego oraz widoki z górnych pięter na panoramę miasta i odległy o 2,5 km Wawel. Zastosowane przez projektantów rozwiązania architektoniczne Awangardy Mogilska stworzą wrażenie sąsiadujących ze sobą budynków o zróżnicowanej stylistyce, wysokości, kształtach i kolorach fasady – w odcieniach czerni, czerwieni i piaskowca.
Do dyspozycji mieszkańców będzie trzypoziomowy parking podziemny, także z miejscami do ładowania pojazdów elektrycznych, oraz trzy rowerownie. Projektanci zadbali o zaspokojenie potrzeb mieszkańców zarówno w starannie zaplanowanych mieszkaniach, jak i w ramach przestrzeni wspólnych. Dla przyszłych mieszkańców przewidziano łatwo dostępne komórki lokatorskie na piętrach obok mieszkań, a wejście do budynku uatrakcyjni funkcjonująca w lobby mini-galeria sztuki.
| Project Details | |
|---|---|
| Apartment area | 27 – 175 m² |
| Number of rooms | 1 – 6 |
| Number of floors | 14 |
| Commercial units | 6 |
| Completion date | II kwartał 2028 |

Awangarda Mogilska incorporates a wide range of sustainable solutions that support the environment while reducing operating costs. It is the first residential project in Kraków by Skanska to include energy-efficient photovoltaic panels and a heat recovery system using heat pumps to supply hot water. Future residents will also benefit from anti-smog filters.
The building will feature contactless access control, while each apartment will come equipped with the Appartme smart home system. This enables residents to control home installations and appliances remotely — such as adjusting room temperatures — and to better monitor and manage energy use and utility costs.
Our goal is for Awangarda Mogilska to achieve a BREEAM certification at the ‘Very Good’ level, confirming the use of environmentally friendly and energy-efficient solutions that enhance residential comfort and promote responsible energy consumption.


Znakomita lokalizacja Awangardy Mogilskiej, dogodny dostęp do komunikacji miejskiej, a także bliskość natury, stanowią największe atuty osiedla. Jego mieszkańcy dojadą tramwajem na Planty i w okolice krakowskiego Rynku dosłownie w ok. 10 minut. Osiedle powstanie w odległości krótkiego spaceru od Tauron Areny, a jednocześnie nieopodal jednego z najbardziej atrakcyjnych terenów zielonych w mieście – Parku Lotników.
W okolicy nie brak budynków publicznych i infrastruktury społecznej, takiej jak szkoły, placówki zdrowotne, ośrodki sportowe (w tym basen), ale też galerie handlowe, sklepy, restauracje i kawiarnie. Osiedle powstaje w miejscu dawnych zakładów zbożowych, których historyczną obecność podkreśla zabytkowe sąsiedztwo. Dlatego oryginalna architektura będzie nawiązywać do przemysłowego dziedzictwa tego miejsca, a nazwa projektu do tradycji awangardy.

We invite you to book a meeting with an advisor.