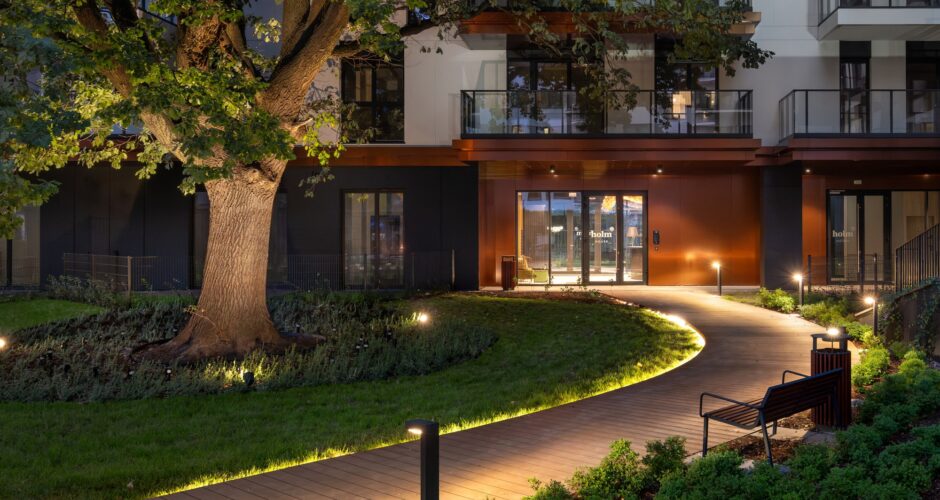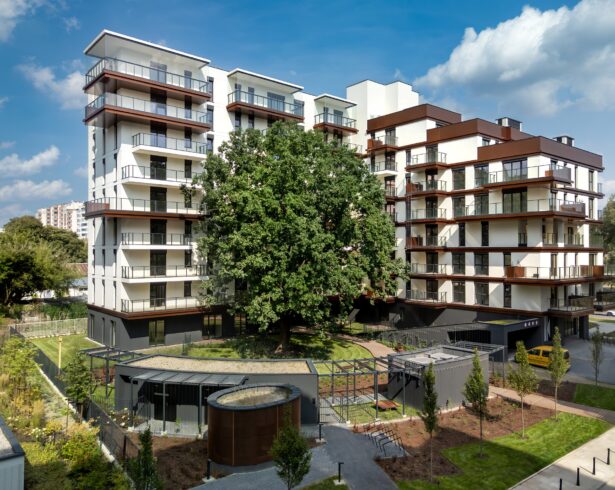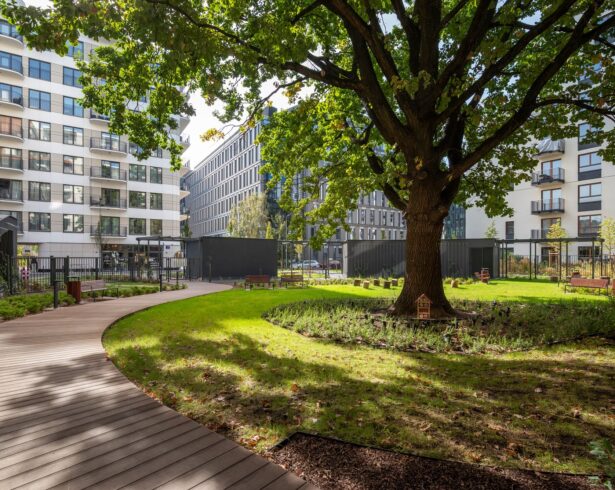
Holm House 5
Warszawa, Mokotów, ul. Zdziechowskiego 2
Mieszkania z widokiem na 150-letni dąb gotowe do odbioru

Warszawa, Mokotów, ul. Zdziechowskiego 2
Mieszkania z widokiem na 150-letni dąb gotowe do odbioru
Kliknij w wybrany lokal aby poznać ceny szczegółowe i wysłać zapytanie
| Status | Numer | Rooms ↑ ↓ | Area ↑ ↓ | Floor ↑ ↓ | Development | Apartment plan | Price ↑ ↓ | |
|---|---|---|---|---|---|---|---|---|
| Available | 3 | 62.79 m2 | 1 | Holm House 5 |
1 643 000 zł
|
|
||
| Available | 1 | 29.09 m2 | 1 | Holm House 5 |
863 000 zł
751 000 zł
Lowest price in the 30 days before the discount:
863 000 zł
|
|
||
| Available | 1 | 29.22 m2 | 2 | Holm House 5 |
871 000 zł
|
|
||
| Available | 1 | 29.22 m2 | 3 | Holm House 5 |
879 000 zł
|
|
||
| Available | 1 | 29.19 m2 | 4 | Holm House 5 |
886 000 zł
|
|
||
| Available | 3 | 66.96 m2 | 6 | Holm House 5 |
2 599 120 zł
|
|
Holm House is a project that has been part of Mokotów's urban fabric for years. The main inspiration for the design of the fifth stage was an old oak tree located in the middle of the plot. The goal set for the Kulczyński Architekt design studio was to fit the building into the tree's surroundings and prepare the design so that it could be preserved.
The design of Holm House 5 relies on a modern form with clear geometric shapes, a contrast to the natural, irregular shape of the oak growing on the site. The connection between modernity and nature is to be made even by the finishing details – the copper-coloured upholstery of the balconies corresponds with the oak leaves, which take on this shade in autumn.
| Project Details | |
|---|---|
| Apartment area | 28 -108 m² |
| Number of rooms | 1 - 5 |
| Number of floors | 5 - 8 |
| Commercial units | 4 |
| Completion date | Q4 2025 |

Holm House znajduje się między ulicami Domaniewską a Mariana Zdziechowskiego, w niedalekiej odległości od stacji metra Wierzbno i Wilanowska. Nieopodal jest handlowa Galeria Mokotów i duży teren rekreacyjny – Park Arkadia przy Pałacu Królikarnia. Doskonała infrastruktura tej części Warszawy, bliskość biznesowego zagłębia i zastosowanie innowacyjnych rozwiązań w budynkach sprawiają, że mieszkanie tutaj to najlepsza inwestycja.
Holm House w Warszawie to docelowo osiem budynków i ponad 800 mieszkań. Sześć z siedmiu budynków przy ul. Zdziechowskiego 4-11 ma już mieszkańców. Dziś mieszka tu już ponad 700 rodzin.


The Holm House development features a number of green solutions, including a rainwater harvesting tank and a greywater recovery system. The 5th stage of the project is located on a plot whose central spot is occupied by an approximately 150-year-old oak tree. Thanks to the efforts of the investor and designers, the tree was saved. Around the oak, a unique concept of a sustainable house was built, whose residents can live close to nature. The development also features animal-friendly solutions, such as bird drinkers and insect houses.

| Number / Availability | Area | Connection power capacity | Cena netto | Cena brutto | Unit layout | |
|---|---|---|---|---|---|---|
|
U04 Umowa deweloperska lub przedwstępna |
78.63 m2 |
25 | 1 385 365,85 zł | 1 704 000 zł |
| Area | 78.63 m2 |
| Connection power capacity | 25 |
| Cena netto | 1 385 365,85 zł |
| Cena brutto | 1 704 000 zł |
We invite you to book a meeting with an advisor.