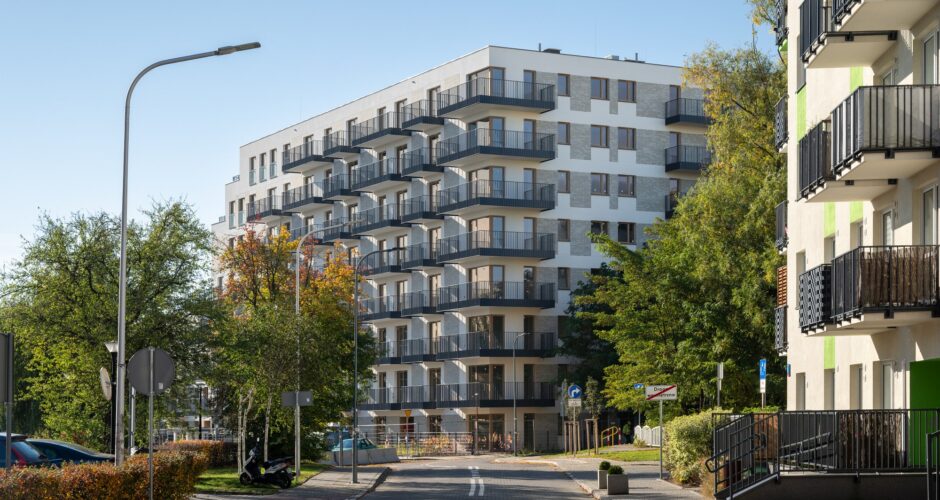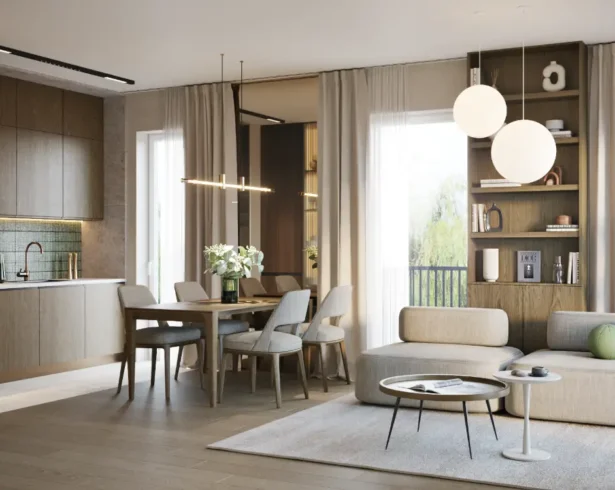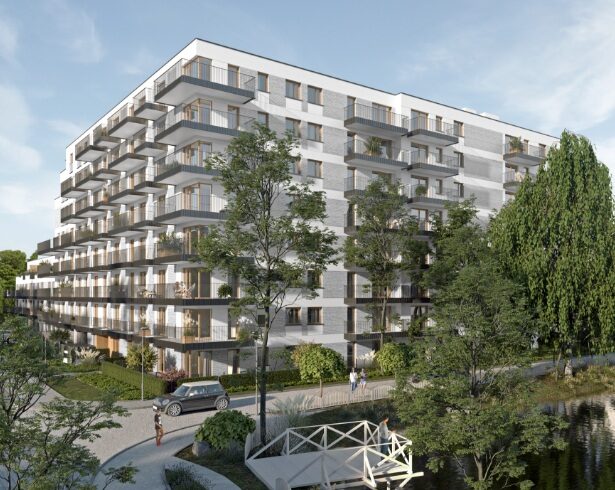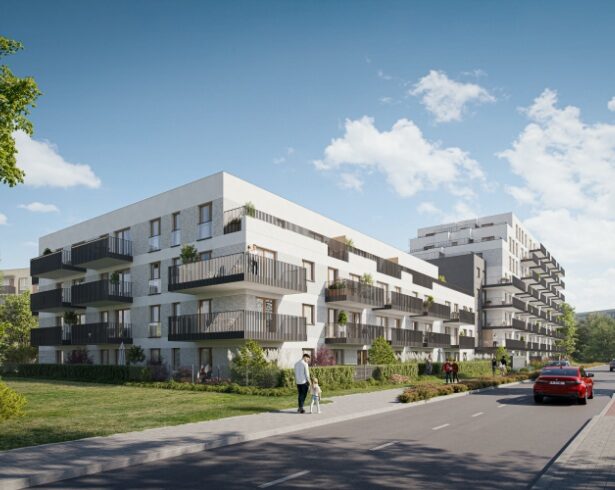
Stilla
Warszawa, Włochy, ul. Fajansowa
Inwestycja gotowa do odbioru. Kup i zamieszkaj niebawem.

Warszawa, Włochy, ul. Fajansowa
Inwestycja gotowa do odbioru. Kup i zamieszkaj niebawem.
Kliknij w wybrany lokal aby poznać ceny szczegółowe i wysłać zapytanie
| Status | Numer | Rooms ↑ ↓ | Area ↑ ↓ | Floor ↑ ↓ | Development | Apartment plan | Price ↑ ↓ | |
|---|---|---|---|---|---|---|---|---|
| Available | 2 | 45.08 m2 | 7 | Stilla |
869 024,29 zł
|
|
||
| Available | 1 | 27.75 m2 | 7 | Stilla |
569 857,07 zł
|
|
||
| Available | 3 | 56.60 m2 | 7 | Stilla |
1 053 093,94 zł
|
|
||
| Available | 2 | 52.99 m2 | 7 | Stilla |
1 226 997,76 zł
|
|
||
| Available | 2 | 48.43 m2 | 7 | Stilla |
939 052,37 zł
|
|
||
| Available | 1 | 30.08 m2 | 7 | Stilla |
618 846,67 zł
|
|
Zlokalizowane na warszawskim Rakowie osiedle Stilla, swoją nazwą nawiązuje do szwedzkiego słowa symbolizującego ciszę i harmonię. Te nowe, gotowe do odbioru, mieszkania na warszawskich Włochach. Inwestycja obejmuje dwa starannie zaprojektowane budynki, trzy- i siedmiopiętrowy, oraz wewnętrzne patio.
Przestrzeń wspólna została zaprojektowana w taki sposób, by sprzyjać integracji. Dziedziniec, z jednej strony osłonięty przez starodrzew, przemyślany jest w taki sposób, by jego wyposażenie było atrakcyjne zarówno dla dużych, jak i małych mieszkańców. Unikatowym rozwiązaniem jest szklarnia, w której każdy może uprawiać własne rośliny.
| Project Details | |
|---|---|
| Apartment area | 26 - 76 m² |
| Number of rooms | 1 - 4 |
| Number of floors | 8 |
| Completion date | Q4 2025 (gotowe do odbioru) |

Stilla is dedicated to families looking for a destination apartment. Functional room layouts, large balconies, and private gardens on the first floor are unquestionable advantages of the apartments for sale in Warsaw's Włochy neighbourhood.
Stilla estate has been designed so that most of the rooms are naturally lit throughout. There is plenty of daylight, and the apartments are bright and welcoming.
We would like the indoor recreational area to foster a friendly atmosphere among residents and encourage community activities – residents will have a courtyard with a pergola, benches, tables and a slide for the little ones. What we are proposing as a unique solution is a greenhouse where residents will be able to grow their own plants.


Stilla estate will be built with care for the environment. Proof of this is the obtaining of a BREEAM certificate, which certifies that the building will be constructed on the basis of sustainable development principles. Numerous green solutions are planned for the estate: green roofs that will create additional water retention space, elevators with energy recovery, Airly air quality sensors or power from renewable sources.


The new apartments in Warsaw's Włochy are located in an attractive yet intimate neighbourhood. Schools and kindergartens are in the immediate vicinity, as well as a wide range of shopping and entertainment options. The centre of the city can be reached by car, which takes 20 minutes, or by convenient public transportation.
The project's implementation involves improving the local urban infrastructure, which will also contribute to the comfort of life of the residents of neighbouring properties. Fajansowa Street, where the building will be located, will be comprehensively rebuilt, including new sidewalks on both sides of the roadway, lighting, and road surface.

Skanska_Innowacyjna_strona_projektu_Stilla
downloadWe invite you to book a meeting with an advisor.